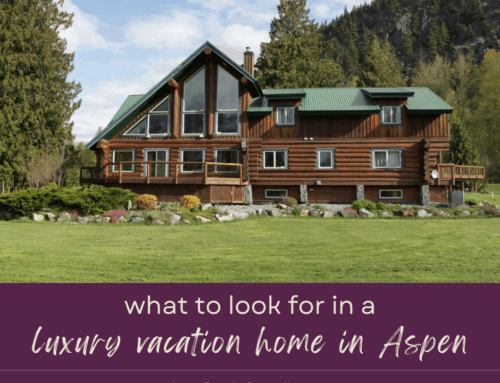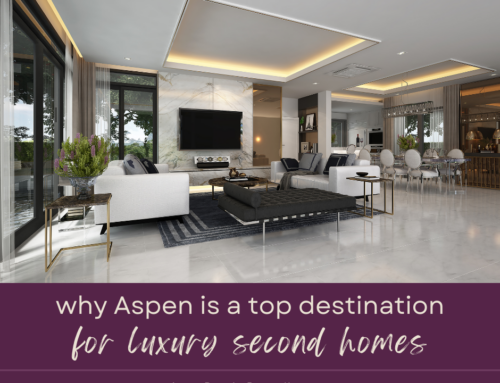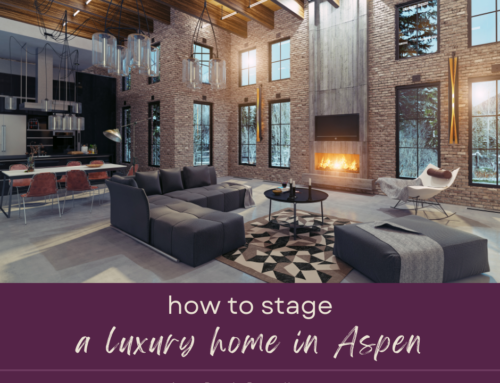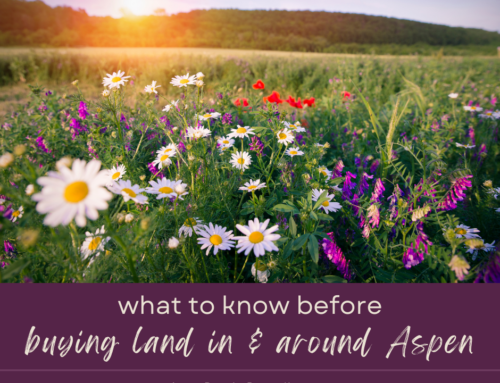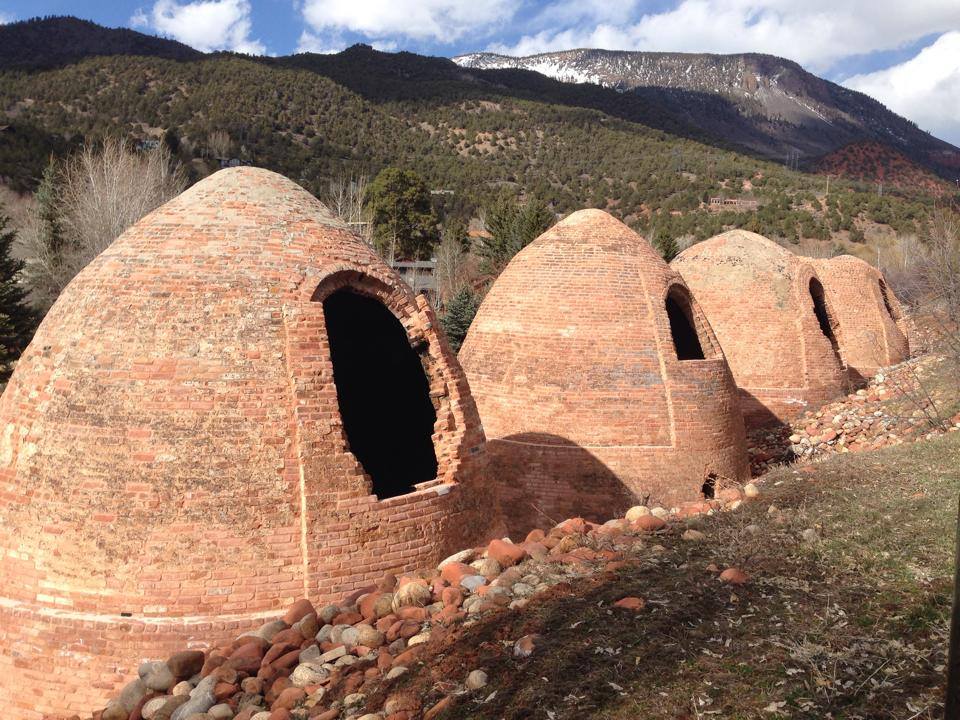
Basalt’s early roots as a Colorado railroad town have had a lot of impact on the community today. First known as Fryingpan Town and located on the south side of the river, the community moved across to the north side (where the railroad established a new town site in 1887) and became known as Aspen Junction until 1895. In 1901, the town was renamed Basalt for the dark colored, fine grained igneous rock on the mountain just north of town – and that’s when it was officially incorporated, as well.
What Are the Basalt Kilns?
In the early 1880s, this area was growing exponentially. Smelters in Aspen needed charcoal badly to support the growing city, and Basalt residents met the demand. They constructed seven kilns in 1882, which are still located at the confluence of the Roaring Fork and Fryingpan Rivers. Residents used pinion trees for fuel for the kilns, and dozens of horses and mules hauled charcoal between Basalt and Aspen.
The kilns are still standing, and each spans about 25 feet tall and 25 feet across. The only other remnants from that time. Still standing as a halfway house made for the stagecoach.
Why Did Everyone Move?
As the Colorado Midland Railroad Company continued to develop, most of the residents of Fryingpan Town moved to Basalt for convenience. The original town gradually disappeared, leaving the kilns empty. Local ranchers have used the kilns to store machinery, shelter livestock and perform a number of other functions, but now the Fryingpan Kilns at Arbaney Park are considered a local historic landmark.
Are You Moving to Basalt?
If you’re thinking about moving to Basalt, we’d love to help you find the perfect home.
Call us at 970-429-8275 or contact us online to tell us what you want from your next home. We’ll begin a custom search just for you.
 $16,000,000
Active
$16,000,000
Active
180 Wood Road 402 Snowmass Village, Colorado
4 Beds 4 Baths 2,509 SqFt
 $1,850,000
Active
$1,850,000
Active
417 Holland Hills Road Basalt, Colorado
3 Beds 2 Baths 1,855 SqFt 0.68 Acres
 $750,000
Active
$750,000
Active
19 Little Cloud Trail Aspen, Colorado
6 Beds 11 Baths 10,644 SqFt 0.37 Acres
 $250,000
Active
$250,000
Active
800 ROARING FORK Road Aspen, Colorado
5 Beds 8 Baths 9,286 SqFt 0.68 Acres
 $200,000
Active
$200,000
Active
202 N Monarch Street Aspen, Colorado
5 Beds 6 Baths 4,611 SqFt 0.12 Acres
 $100,000
Active
$100,000
Active
610 W Hallam Street Aspen, Colorado
4 Beds 6 Baths 4,773 SqFt 0.12 Acres

